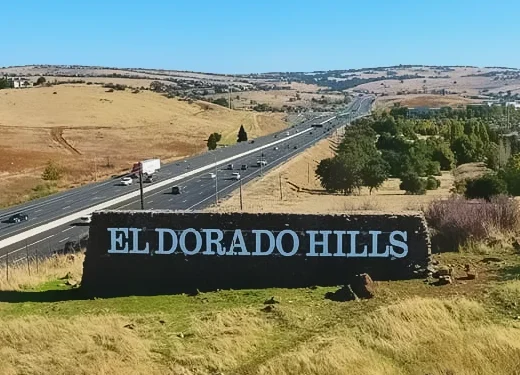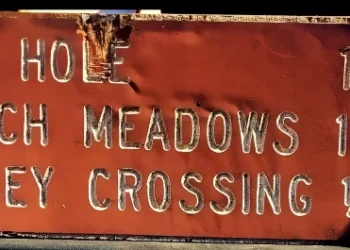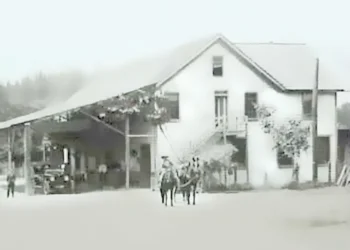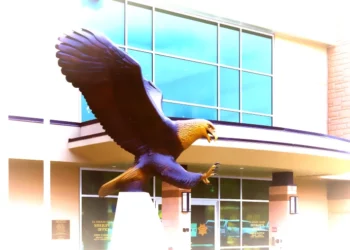El Dorado Hills, CA (Jan 20, 2025) – Once expansive grasslands that burned annually, El Dorado Hills has transformed into a vibrant community overlooking the Sacramento Valley. This evolution is deeply intertwined with visionary planning and the region’s unique environmental challenges.
Origins and Visionary Development
In the late 1950s, Sacramento developer Alan Lindsey envisioned a master-planned community in the rolling hills of El Dorado County. Recognizing the area’s potential, he acquired approximately 11,000 acres of ranch land by 1960, aiming to create an ideal living space for professionals, including those from the burgeoning aerospace industry.
Environmental Challenges: Grasslands and Wildfires
Historically, the region comprised vast grasslands, which, over time, became dominated by non-native annual grasses such as wild oat grass. These species were introduced during early settlement periods, primarily for cattle grazing. Unlike native perennial grasses, these invasive species dry out during the summer months, creating a continuous layer of highly flammable material. This shift has significantly increased the frequency and intensity of wildfires in the area.
A recent study highlighted that invasive plants, including various non-native grasses, burn hotter and more frequently than native species. These plants outcompete native flora, filling gaps in shrublands and acting as wicks that facilitate the spread of fires. Effective vegetation management, such as controlled burns and the reintroduction of native grasses, is crucial to mitigate these fire risks.
Modern Development and Community Growth
The vision for El Dorado Hills continued to evolve under subsequent developers. In 1981, developer Tony Mansour acquired significant portions of the area, further propelling its development. Today, El Dorado Hills boasts beautiful homes, schools, and commercial centers, fulfilling the early vision of a thriving suburban community.
Community Perspectives
Long-time residents recall the transformation vividly. Jane Doe, a resident since the early 1970s, shared, “I remember when this area was just open fields. Every summer, fires were a constant threat. It’s incredible to see how much it’s grown and developed.”
Looking Ahead
As El Dorado Hills continues to grow, balancing development with environmental stewardship remains paramount. Efforts to manage invasive species and reduce wildfire risks are ongoing, ensuring that the community remains safe and sustainable for future generations.
El Dorado Hills: From Rolling Grasslands to a Thriving Community
El Dorado Hills, CA — Nestled in the picturesque landscape overlooking the Sacramento Valley, El Dorado Hills has transformed remarkably from its origins as expansive grasslands to a vibrant residential community. This metamorphosis is deeply rooted in visionary planning and the region’s unique environmental challenges.
Origins and Visionary Development
In the late 1950s, Sacramento developer Alan Lindsey envisioned a master-planned community in the rolling hills of El Dorado County. Recognizing the area’s potential, he acquired approximately 11,000 acres of ranch land by 1960, aiming to create an ideal living space for professionals, including those from the burgeoning aerospace industry.
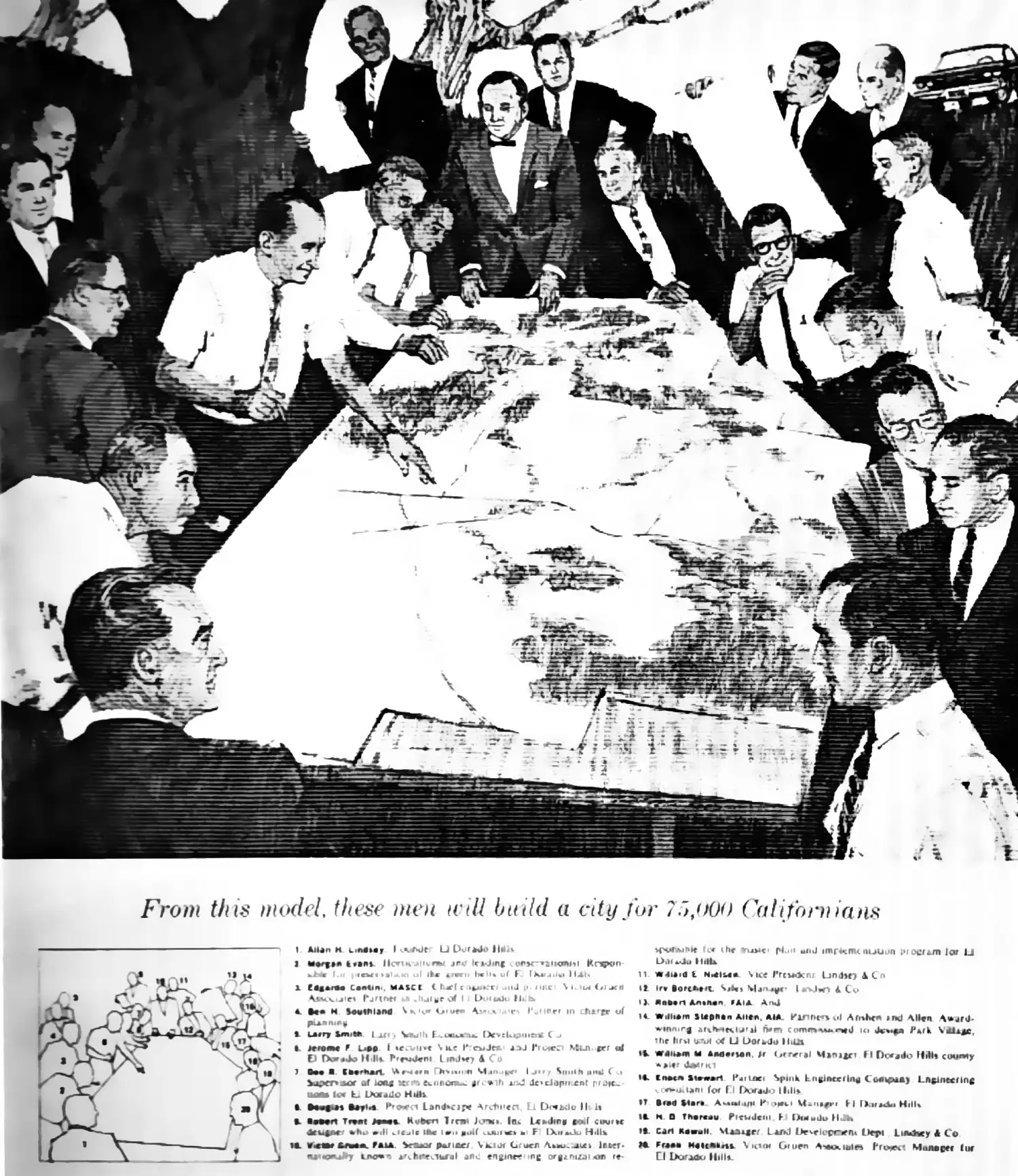
Environmental Challenges: Grasslands and Wildfires
Historically, the region comprised vast grasslands, which, over time, became dominated by non-native annual grasses such as wild oat grass. These species were introduced during early settlement periods, primarily for cattle grazing. Unlike native perennial grasses, these invasive species dry out during the summer months, creating a continuous layer of highly flammable material. This shift has significantly increased the frequency and intensity of wildfires in the area.
A recent study highlighted that invasive plants, including various non-native grasses, burn hotter and more frequently than native species. These plants outcompete native flora, filling gaps in shrublands and acting as wicks that facilitate the spread of fires. Effective vegetation management, such as controlled burns and the reintroduction of native grasses, is crucial to mitigate these fire risks.
Modern Development and Community Growth
The vision for El Dorado Hills continued to evolve under subsequent developers. In 1981, developer Tony Mansour acquired significant portions of the area, further propelling its development. Today, El Dorado Hills boasts beautiful homes, schools, and commercial centers, fulfilling the early vision of a thriving suburban community.
Community Perspectives
Long-time residents recall the transformation vividly. Jane Doe, a resident since the early 1970s, shared, “I remember when this area was just open fields. Every summer, fires were a constant threat. It’s incredible to see how much it’s grown and developed.”
Looking Ahead
As El Dorado Hills continues to grow, balancing development with environmental stewardship remains paramount. Efforts to manage invasive species and reduce wildfire risks are ongoing, ensuring that the community remains safe and sustainable for future generations.
This history outlines the history and development of El Dorado Hills, recounted by a key participant in the process. It details the early challenges and strategic decisions made during the acquisition and development of 7,000 acres, including efforts to establish water rights, negotiate utilities, and build infrastructure.
Key takeaways include:
- Initial Challenges: The speaker recounts early skepticism and the unforeseen complexities of developing the land. They discuss subsidizing water costs, managing golf course profitability, and introducing necessary utilities like natural gas.
- Vision and Planning: Despite initial doubts, the speaker pursued a vision rooted in childhood dreams of city-building, which informed their ambition to create a first-class community.
- Urban Land Institute (ULI) Involvement: A pivotal moment came with the ULI’s evaluation of the land in 1985. Their validation confirmed the project’s viability and shaped its future direction.
- Innovative Solutions: Key innovations included the establishment of traffic impact fees, assembling infrastructure plans, and addressing water and energy needs.
This historical reflection captures the entrepreneurial spirit and foresight required to transform a rural area into a thriving community while highlighting the challenges faced during the process.
1. Personal Connections and Development Projects
- The speaker mentions staying in touch with long-time friends, receiving Christmas cards, and occasionally visiting with individuals like PT Sullivan from Hancock. This highlights the personal connections that have been maintained throughout the years.
2. Planning and Design Process
- Challenges in Early Planning: The development process didn’t have access to modern technology like CAD systems. Instead, planners used manual methods, such as blading the road and physically walking through the property to understand its topography and vegetation.
- Initial Decisions and Disagreements: There were debates about where to place roads, especially regarding the preservation of old trees. This reflects the tension between progress and conservation, with one tree being so significant that the decision was made to alter the road route to avoid cutting it down.
3. Early Development in Al Hills GRS
- Parks Village: The development of Parks Village was prompted by disagreements about selling land for construction. Despite challenges and initial competition (notably from another party offering lower prices), the decision to build was made. This led to the construction of brick buildings near the old golf course, representing the first significant development in Al Hills GRS.
- Philosophy of Quality Development: The idea of “build it and they will come” was central to this development. The belief was that if quality developments were created, they would attract people, even if it meant competing with businesses offering lower rents.
4. The Town Center and Its Evolution
- Town Center’s Original Vision: The Town Center was initially approved with plans for a shopping mall in the heart of the development. However, due to environmental concerns (like wetlands), the original concept was revised.
- Transition to Main Street Concept: After further planning and understanding the area’s needs, the vision shifted from a mall to a more community-focused “Main Street” design. This shift was intended to create a more integrated, attractive space for both residents and visitors.
5. Planning and Design Challenges
- Regulatory Challenges: The development team faced strict regulations and needed to submit detailed plans, including specific designs (such as theme-based architecture) for approval. This included a detailed “PD overlay” (Planned Development Overlay) to guide what could be built.
- Evolution of Plans: The design process was iterative, with several changes over the years. The speaker reflects on how the development evolved, pointing out that the process is never linear and requires flexibility in response to feedback and challenges.
6. Role of Team Members
- Patricia Edman’s Contribution: A key team member, Patricia Edman, played an instrumental role in getting the specific plan approved and contributed to writing the PD. Her dedication and leadership were central to the success of the project.
7. Personal Reflections and Final Thoughts
- The speaker reflects on how much the project has evolved over the years. They emphasize the importance of adapting plans based on experience and the community’s changing needs. The process, now 36 years in the making, is still ongoing, highlighting the complexity and long-term nature of such developments.
Themes:
- Main Street Vision and Development:
- The idea of creating a “Main Street” similar to Hancock Park in Los Angeles, blending retail and office spaces.
- The goal was to create a vibrant town center, not just a shopping center. The focus was on developing a community-oriented environment with spaces to enjoy, like restaurants facing water features.
- Market and Retail Changes:
- The original plan (1994-95) included large “big-box” retailers, but the market shifted, and shopping malls were becoming less viable.
- The project adapted, including plans for a market (nugget, CVS, and Longs) to serve the local area.
- Environmental and Hydrological Considerations:
- The creek in the area was rerouted to accommodate the development, with careful planning to ensure proper water management and stormwater retention.
- A broader drainage study led to the creation of lakes and a detention basin to address flooding concerns along Carson Creek.
- Design and Aesthetic:
- The architecture was intentionally imperfect to give a genuine, organic feel, with inspiration drawn from European villages.
- Authentic elements like 150-year-old olive trees were brought in to give the space character.
- The concept was to create a place that felt lived-in and inviting, not like a perfect, manufactured theme park.
- Community Focus and Impact:
- The town center project aimed to reflect the local community’s evolving culture and needs, particularly with a focus on organic, unique spaces rather than national chains or fast food.
- The development also served to establish a central business district for a community that lacked one, creating a sense of place and fostering local pride.
- Challenges and Collaboration:
- The project evolved over time, with challenges ranging from hydrology issues to architectural decisions. Collaboration with local stakeholders, including Doug Whaley and others, played a key role in shaping the town center.
- The goal was to make the development inclusive, functional, and integrated into the existing community fabric.
- Personal and Family Ties:
- The narrative also touches on personal experiences, such as the family’s involvement in placing trees and the decision to move to the area, reflecting the commitment and dedication of the project’s founders.
Key Milestones:
- Initial Vision: The goal was to develop a town center with retail, office, and recreational spaces, taking inspiration from Hancock Park in Los Angeles.
- Environmental Considerations: The rerouting of the creek and the creation of lakes for both aesthetic and hydrological purposes.
- Architectural Vision: Emphasis on European village aesthetics, using authentic materials and imperfect design.
- Community Impact: Establishing a central business district and creating a community-oriented space that reflected the local culture.
- Family Involvement: Personal stories and commitment, including the family’s role in the development and architectural decisions.
1. Gratitude and Vision:
- The speaker expresses deep gratitude to Tony for his visionary leadership.
- Acknowledges Tony’s steadfastness in sticking to his vision, despite multiple offers and temptations (e.g., Walmart’s offers).
2. Personal Sacrifices:
- The speaker humorously highlights how Tony’s choices led to personal sacrifices: no luxury car or big house, but instead a modest lifestyle.
- This is shared with light humor, demonstrating the cost of sticking to principles.
3. Stewardship and Responsibility:
- A key lesson learned from Tony: the importance of being good stewards of the land and the places where we live.
- Tony is praised for his commitment to stewardship, being both a great friend and a responsible leader.
4. Business Holdings and Developments:
- Mention of other business holdings, such as land with commercial zoning, light manufacturing, and research developments.
- The land has pre-approval for a 250-room hotel and conference center, but no developments are currently underway due to a quiet phase.
5. Personal Experience Working with Tony:
- The speaker reminisces about their time working with Tony, describing it as an incredible experience.
- The speaker mentions a 5-year deadline for their role, suggesting a bittersweet departure from their involvement with the project.

